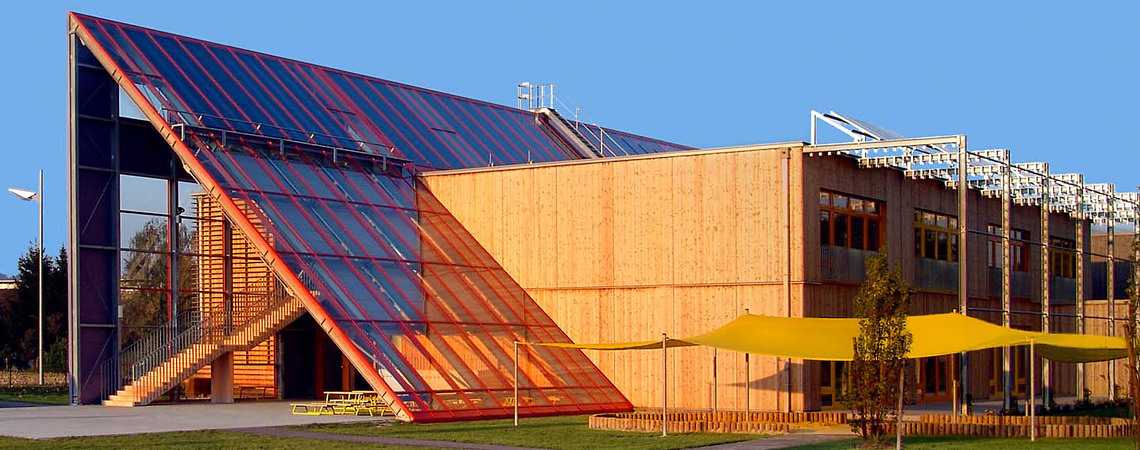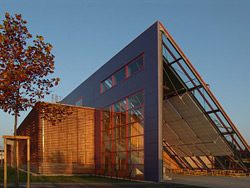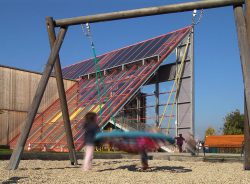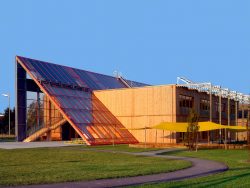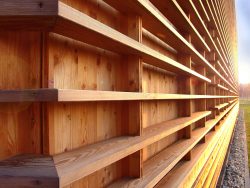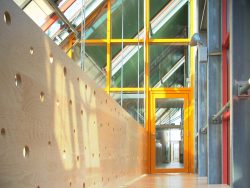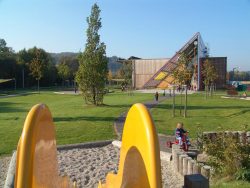Kingergarten SolarCity, Linz
The kindergarten solarCity is ground-breaking with respect to energy management techniques. The building was constructed as a passive house.
We have built the
- NATURAL – using timber as material for the construction and the furniture
- SUSTAINABLE – using renewable construction materials
- ECOLOGICAL – operated with renewable energy
- AESTHETICAL – assigned after an architectural competition
- DIDACTIC – posing as an example for the next generation
Solar collectors: 130 m² air collectors (tract 1) and 130 m² water collectors (tract 2)
Photovoltaic system: 150 m² photovoltaic arrays cover half of the electric power consumption
Stone storage: tract 1: 140t gravel as heat storage
Buffer storage: tract 2: 32.000l water as heat storage
Facts
Client
GWG, Gemeinnützige Wohnungsgesellschaft der Stadt Linz GmbH, Linz
Location
Neufelderstraße 125, 4030 Linz/Pichling, Austria
Building task
new building kindergarten with 12 groups
Construction costs
€ 5,10 Mio.
Areas
3.250 m² GFA
2.580 m² FA
Construction period
2002 - 2007
Scope of services
architectural planning, tendering (partially)



