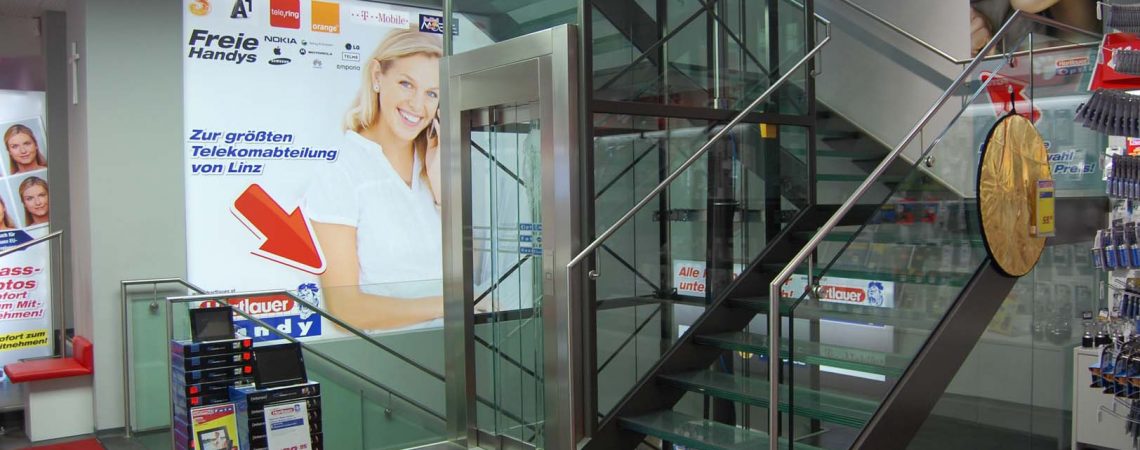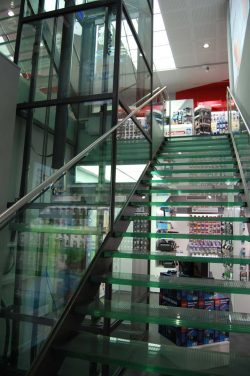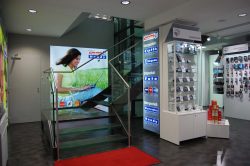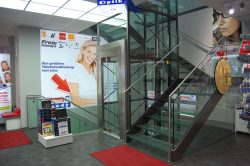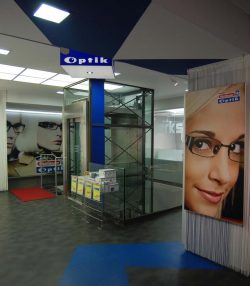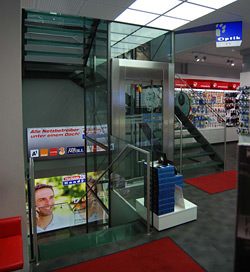RECONSTRUCTION AND RENOVATION HARTLAUER HAUS
The 3-storey commercial premises were completely renovated and brought up to the latest design and technical standards, including the complete renewal of the shops by the company Hartlauer.
In the course of the general renovation, the staircase was replaced by a steel and glass construction, a lift was erected as a steel-glass
construction for handicapped – and age-appropriate, which connects the three sales floors in an architecturally ap-pealing form
Facts
Client
Hartlauer HandelsgesmbH
Location
Linz
Building task
Reconstruction and renovation of a 3-storey business premises with handicapped-accessible equipment
Construction costs
€ 0,42 Mio.
Areas
ca. 670 m² BGF
ca. 540 m² NF
Construction period
2010
Scope of services
planning + site supervision

